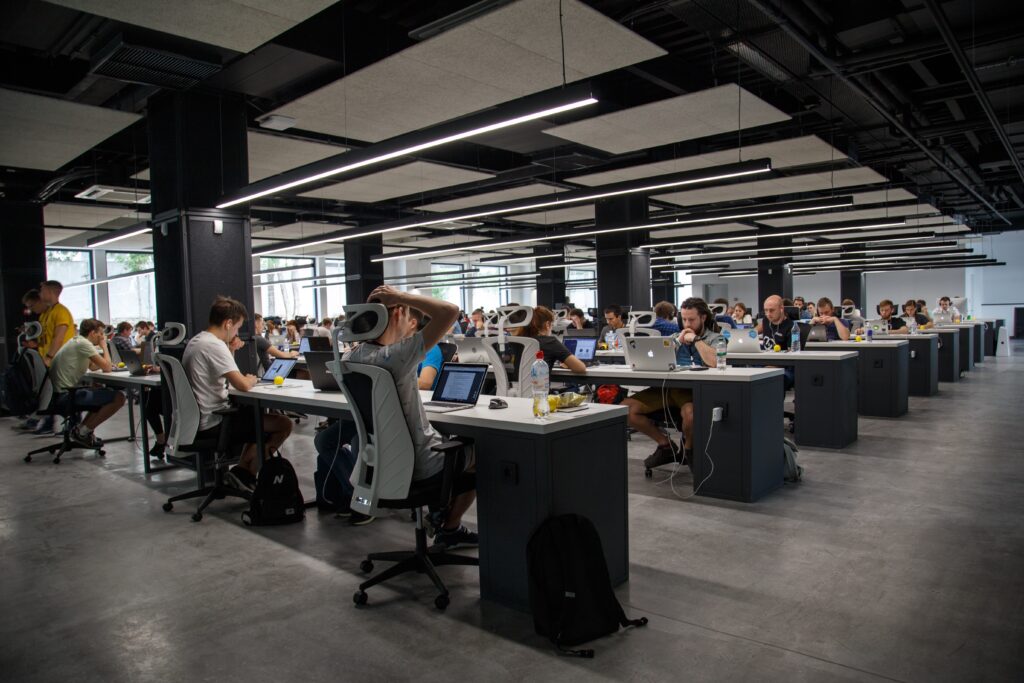
Over the last several years, we’ve watch the open plan office take hold throughout the nation as it promoted collaborative design and innovative design solutions. Companies everywhere have been trending towards open office design to promote collaboration resulting in less space per person, less division of space or barriers between people, and more shared work spaces. As this trend took hold, if it wasn’t done well we heard complaints of decreases in productivity due to noise and other disruptions, and lack of privacy, security, and control over personal space to name a few.
The risk of germs spreading in an open office layout has also been a concern. In the world we live in today, this issue is now front and center. With people in such close proximity, germs can spread like wildfire. With the arrival of Covid-19, social distancing is nearly impossible in an open office layout. Looking ahead, it is going to require seats being left vacant, screens separating users, and/or a re-design in order to achieve adequate distance between people.
For companies that must have employees on site, this is going to require additional square footage. But for many companies, they’ve come to realize that not every employee needs to be on site. Many employees can work from home and still be very productive and collaborate with their teams.
While some companies will see a need to expand their square footage to accommodate these new norms, I expect many will decrease their square footage. Many are going to realize that real estate is a costly expense that can be drastically reduced without negatively impacting function and productivity.
Working from home may be the new norm for many. Is your home office ready?






